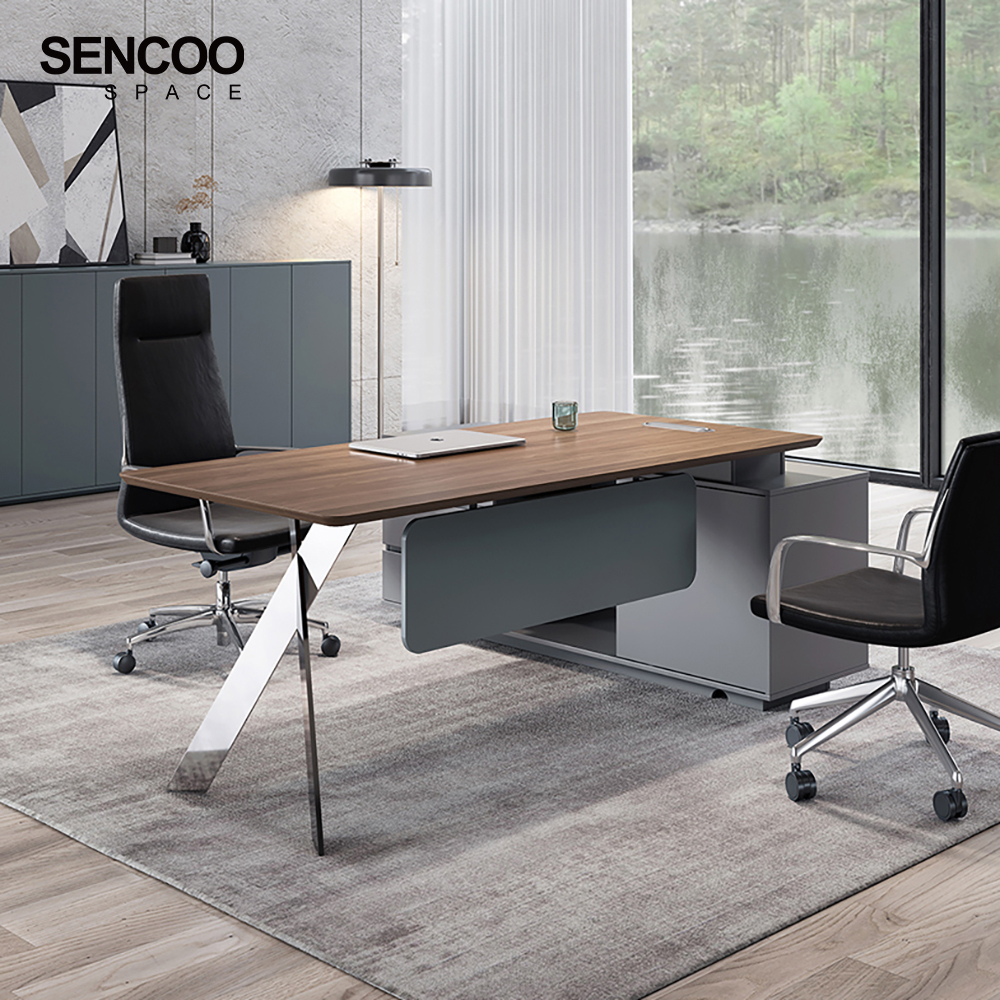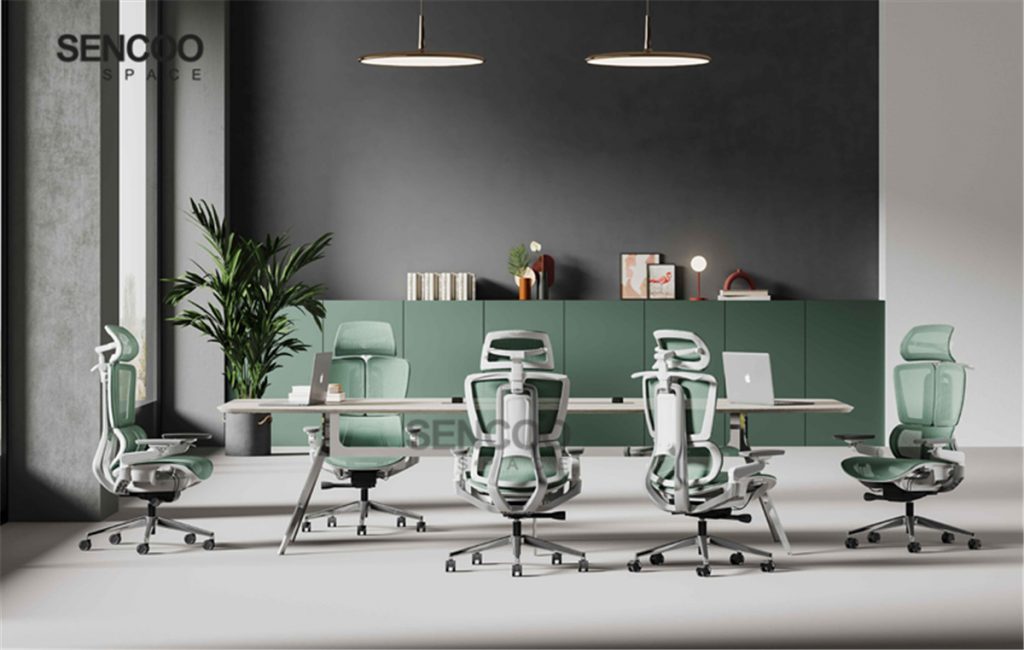For startups, freelancers, or small to medium-sized businesses, how can they achieve efficient office use, comfort, and aesthetic coordination within limited space? This article provides three practical layout solutions and key design principles:

1.Clear functional zoning
Even with limited space, it is important to divide the office area, meeting area, storage area, and leisure area. Visual separation can be achieved through furniture combinations or partitions.
2.Priority on circulation design
Ensure that the main passageway is at least 80cm wide to avoid obstructing movement with desks and chairs. A circular circulation flow can improve space utilization.
3.Vertical space development
Utilize wall-mounted shelves, hanging cabinets, or pegboards, and pair with freestanding filing cabinets to free up floor space.
4.Flexibility and scalability
Choose movable or foldable furniture (e.g., desks on wheels, foldable meeting tables) to accommodate changes in team size.
3 high-cost-effective layout solutions:
1.L-shaped efficient workspace
Place L-shaped desks along two walls, leaving space in the center for a meeting area. Use desks with storage compartments to reduce the need for extra cabinets.
2.Open layout
Set up a large work island (customizable standing desks) in the center, with storage cabinets and equipment areas arranged along the walls.
3.Mobile office free mode
Configure standing desks and computer cabinets, supporting flexible workspace changes.
How to choose office furniture?
1.Multifunctional furniture
Foldable meeting tables, office desks with USB ports.
2.Ergonomic office furniture
Adjustable-height office chairs, monitor stands.
